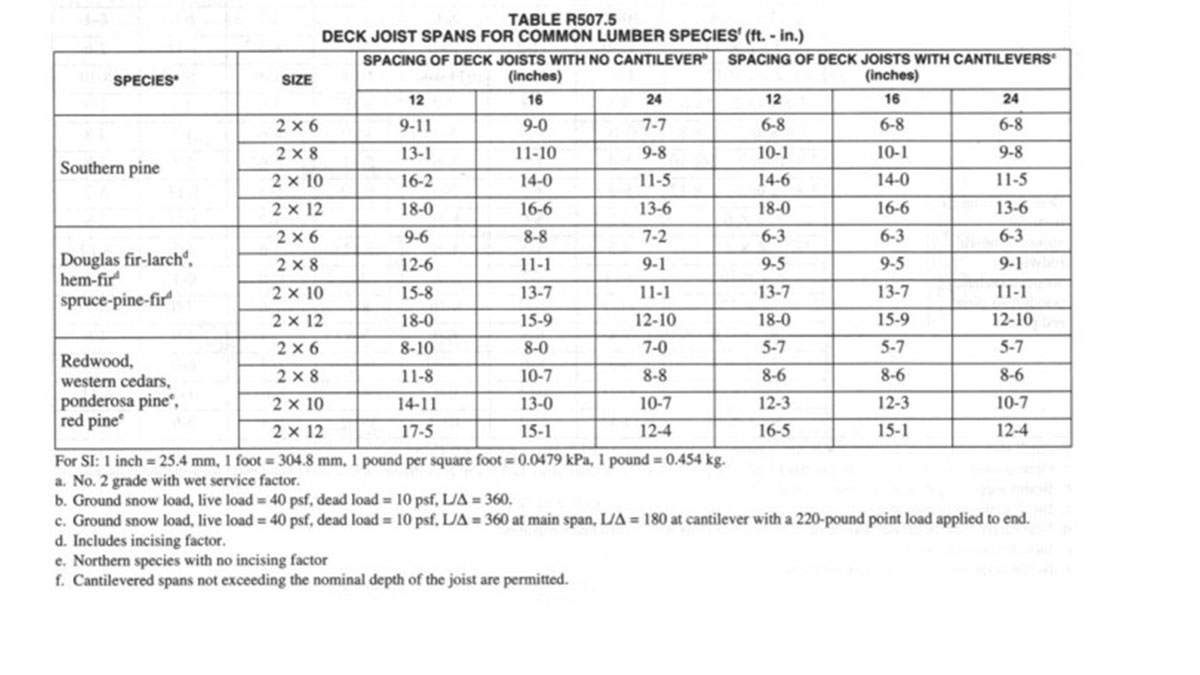Have you ever stared at a floor plan, a pile of lumber, and wondered about the magic numbers that dictate the strength and stability of your future floor? Floor joists – those hidden beams that support everything from your kitchen counter to your bedroom carpet – hold the weight of your home, quite literally. But with so many different sizes and materials out there, choosing the right ones can feel overwhelming. One popular choice is the trusty 2×8, but is it enough to handle the job?

Image: mromavolley.com
This guide dives deep into the world of floor joists, focusing on the humble 2×8. We’ll unveil the factors that influence your choice, discuss the advantages and drawbacks of using 2x8s, and equip you with the knowledge to determine whether they are the right fit for your project. Whether you’re a seasoned DIYer or just starting out, understanding the specifics of floor joist selection can save you headaches, and guarantee a solid foundation for your future home.
Understanding the Fundamentals
What are Floor Joists?
Floor joists are the horizontal beams that form the underlying support structure for your floor. Imagine them as the skeletal framework holding up your walking surface. They transfer the weight of everything above, including furniture, appliances, and even your footsteps, down to the foundation of your house.
Factors Affecting Joist Selection
The type of joist you choose depends on a variety of factors:
- Span: The distance between the joist supports, usually measured in feet. Larger spans require stronger joists.
- Load: The expected weight the floor will bear, including the floor itself, furniture, appliances, and people. Larger homes and areas with heavy furniture require stronger joists.
- Floor Type: Different flooring materials have different weights and structural requirements. For example, heavy tile floors will demand stronger support than lightweight laminate flooring.
- Building Code: Each region has specific building codes dictating the minimum requirements for joist sizes and spacing.
- Personal Preference: Some projects might prioritize aesthetic features, leading you towards specific joist materials or configurations.
Image: potterjune.blogspot.com
Can 2x8s Handle the Job?
The answer is…it depends. 2×8 lumber is a common choice, but its suitability depends heavily on the specific factors we just discussed. Here’s a breakdown:
Advantages of Using 2x8s:
- Strength: 2x8s offer a good balance of strength and affordability. They can adequately support moderate spans and loads.
- Availability: 2×8 softwood lumber is widely available at most lumber yards, making them easy to source and purchase.
- Cost-Effective: Compared to larger dimensions like 2x10s or 2x12s, 2x8s generally cost less per board foot.
Disadvantages of Using 2x8s:
- Limited Span: 2x8s may not be strong enough for longer spans (16 feet and up) or heavy loads without additional support.
- Potential for Deflection: In certain situations, especially with heavier loads, 2x8s might exhibit some deflection (sagging) over time.
- Less Sound Insulation: While this isn’t directly related to strength, 2x8s generally offer less sound insulation compared to thicker joists.
Calculating Joist Requirements
Before diving into the world of 2x8s, it’s crucial to understand the factors that influence their suitability. Let’s explore some key calculations:
Span and Load
The most important consideration is the span (distance between joist supports) and the load the floor needs to bear. Code tables and online calculators can help you determine the minimum joist size needed for a specific span and load. These tables consider factors like species of lumber, the joist’s spacing, and the expected load. Consult a professional if you’re unsure about these calculations.
Joist Spacing
The joist spacing (the distance between the centers of two adjacent joists) also dictates their strength. Code requirements typically mandate a spacing of 16 inches on center, but sometimes, depending on the load and span, 12 inches on center might be necessary. Closer spacing enhances stability and reduces deflection.
Load Determination
Understanding the total load the floor will bear is crucial. This encompasses the weight of the floor itself, the weight of any fixed elements like walls and partitions, the anticipated weight of furniture, appliances, and even the weight of people using the space. This calculation is often complex, so consulting with a structural engineer or a building professional is highly recommended.
Alternatives to 2x8s
While the 2×8 might be a popular choice, don’t limit yourself to a single dimension. Consider these alternatives:
2x10s and 2x12s:
- Greater Strength: Larger dimensions offer significantly greater strength and can handle longer spans and heavier loads.
- Increased Span Capacity: This lets you reduce the number of joists needed, sometimes saving you on material costs.
Engineered Lumber:
These products, like I-Joists and laminated veneer lumber (LVL), offer exceptional strength and span capacity while potentially being lighter than traditional solid lumber. They are engineered and manufactured for specific applications, so consult product information and building codes.
Steel Joists:
For extremely heavy loads or large spans, steel joists might be the solution. They are sturdy, fire-resistant, and can span significantly longer distances compared to wood joists.
Can I Use 2×8 For Floor Joist
Conclusion
Selecting the right floor joists is a crucial element in building a stable and safe structure. The 2×8 might be a suitable option for moderate spans and loads, but always consider the specific requirements of your project, consult building codes, and don’t hesitate to seek professional advice. Remember, a strong foundation starts with careful planning and the right materials, ensuring your home stands the test of time.





