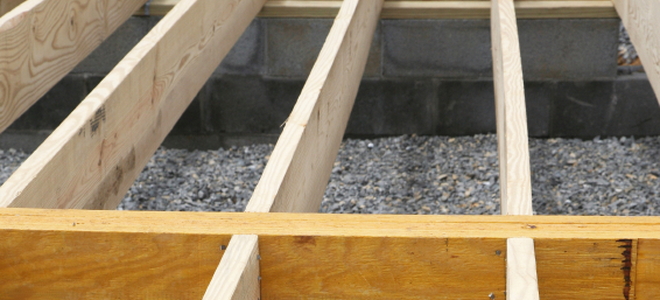Have you ever looked up at your floor and wondered about the intricate network of beams and supports holding it all together? The sturdy structure beneath your feet is more than just simple planks. It’s a carefully engineered system designed to withstand gravity, distribute weight, and maintain its shape over time. At the heart of this system, often hidden away from our view, are floor joists – the backbone of your home’s framework.

Image: viewfloor.co
But what about those diagonal braces, often found connecting the joists perpendicularly? These cross braces, sometimes referred to as bridging or lateral bracing, play a crucial role in maintaining the stability and rigidity of your floor. The temptation to remove them might arise for various reasons: renovations, a desire to create more space, or simply a misconception about their necessity. But before you even think of touching them, let’s delve deeper into the reasons behind their existence and why removing them could lead to potentially dangerous consequences.
Understanding the Role of Floor Joist Cross Bracing
Floor joists, those long beams running parallel to each other, carry the weight of everything above them: furniture, appliances, even the weight of the house itself. But they’re not meant to work alone. Imagine a single piece of wood; it’s easy to bend or twist. Now imagine several pieces of wood connected in a grid pattern – it becomes much more rigid. That’s where cross bracing comes in.
Cross bracing acts as the “grid” for your floor system. It prevents the joists from sagging, twisting, or buckling under stress. Here’s how it achieves this:
- Lateral Support: Cross bracing prevents the joists from swaying sideways. This is crucial since the weight of the floor and everything on it is constantly trying to push the joists outwards.
- Torsional Resistance: Like the struts in a bridge, cross bracing helps counter twisting forces. Imagine a person walking across the floor. The weight shift puts a twisting pressure on the joists, and cross bracing helps distribute those forces evenly.
- Stability Against Deflection: Cross bracing prevents the joists from bowing downwards, ensuring a flat and stable floor. This is especially crucial in longer spans where the weight load can cause significant sagging.
When Removing Cross Bracing is Absolutely a No-Go
While it might seem like a simple task, removing cross bracing from your floor joists is not something to be taken lightly. Unless you are a qualified structural engineer, it’s best to err on the side of caution and leave the structure as it is. The potential consequences of removing cross bracing can be substantial and could compromise your home’s safety. Imagine these scenarios:
- Floor Sagging and Unevenness: Removing cross bracing can lead to noticeable sagging in the floor, especially in areas where weight is concentrated. This can create tripping hazards, damage furniture and appliances, or make it impossible to walk safely.
- Increased Noise and Vibrations: Without the support of cross bracing, floor joists can vibrate more easily, creating creaking noises and an overall less-than-desirable living experience.
- Compromised Structural Integrity: Removing cross bracing could, in extreme cases, lead to a complete floor failure. The weight of the structure could become too much for the remaining joists to handle, resulting in serious damage and safety hazards.
- Risk of Collapse: In weakened structures, the removal of cross bracing could lead to an even more significant collapse of the entire floor or even the building itself. This poses a severe and immediate safety risk.
Alternatives to Removing Cross Bracing
If you’re considering removing cross bracing because of a need for additional space, consider alternative solutions. For example, if you’re aiming to run pipes or wiring, look into alternative routing or utilize concealed methods that avoid impacting the structural integrity of your floor.
If you’re seeking to create more headroom in a basement or crawlspace, consider alternative methods like:
- Raising the joists: This involves adding extra framing lumber underneath the existing joists to increase their height and create more space. While this can be a more involved process, it preserves the original structural integrity of the floor.
- Lowering the ceiling: For areas where it’s reasonable, consider lowering the ceiling level instead of removing the cross bracing. This might be particularly viable in a basement space.
- Remodeling options: Explore alternative design elements, like exposed beams, to create a more visually appealing space while maintaining structural stability.

Image: www.doityourself.com
Seeking Professional Guidance
The decision to remove cross bracing should never be taken lightly. It’s vital to consult with a qualified structural engineer to assess the specific conditions of your home and the potential consequences of removing the cross bracing. They will conduct a thorough inspection, take into account load calculations, and provide expert recommendations based on their findings.
An engineer can help you determine if removing cross bracing is even a feasible option. They can also help you explore alternative solutions that balance your needs for open space with the crucial need for structural integrity. Remember, your safety and the longevity of your home are paramount.
Can I Remove Floor Joist Cross Bracing
What We’ve Learned About Floor Joist Cross Bracing
Cross bracing is a vital component of a strong and safe floor system. It plays a critical role in preventing sagging, twisting, and buckling of floor joists. Removing cross bracing without proper professional consultation and structural assessment can have serious consequences, including floor sagging, vibrations, and even the risk of collapse. It’s always safer to explore alternative solutions to maintain the structural integrity of your home.
Remember, your home’s safety should never be compromised. Seek out expert advice, stay informed, and make decisions that prioritize both your well-being and the long-term health of your structure. When in doubt, always consult with a licensed structural engineer before making any modifications to your home’s framework.





