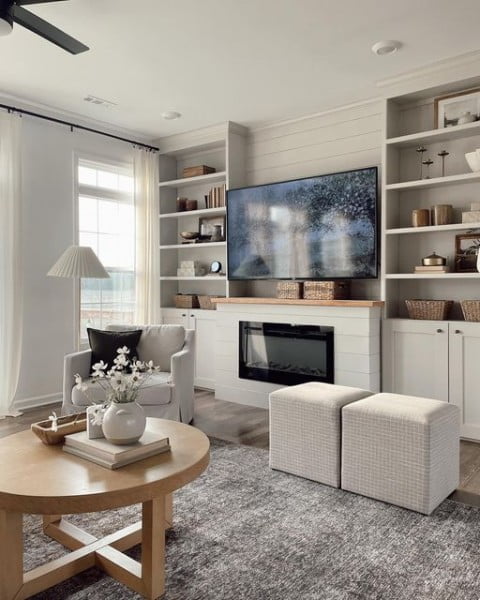Imagine this: you walk into your home and feel a sense of overwhelming spaciousness, a vast expanse of open floor plan that’s beautiful but lacks that cozy, inviting feel. Sound familiar? Open floor plans, while offering freedom and flexibility, can sometimes feel cold and impersonal. Fear not! The solution often lies in the strategic use of area rugs, those beautiful and functional pieces that can transform a vast expanse into distinct, well-defined zones.

Image: homeisd.com
Area rugs, more than just floor coverings, act as powerful design tools. They can anchor furniture groupings, define traffic patterns, and introduce color and texture to a room. But in expansive open floor plans, they take on an even greater role – they become the architects of space, guiding the eye and creating a sense of intimacy within a boundless environment.
Defining Zones with Area Rugs: A Room Within a Room
Open floor plans often blur the lines between living, dining, and even work zones. Area rugs become the magic trick to separate these functions visually and practically. Imagine placing a large, plush rug beneath your living room seating arrangement. This instantly defines the area, creating a distinct living space and making the furniture feel less scattered.
Similarly, placing a smaller rug under your dining table not only enhances the elegance of the space but also signals a clear and distinct dining area within the broader open plan.
Size Matters: Choosing the Right Rug Dimensions
One of the most common mistakes people make is choosing an area rug that’s too small for the space. Remember, the rug should anchor the furniture, not be swallowed by it.
Here’s a helpful guideline:
- For living areas: The rug should extend out at least 18 inches from the front legs of your sofa and side chairs.
- For dining areas: Aim for a rug that’s at least 2 feet wider than the dining table on all sides, allowing chairs to comfortably rest on the rug, even when pulled out.
- For bedrooms: The rug should extend at least 2 feet on either side of the bed.
Mixing and Matching: Creating a Multi-Layer Experience
While a single, large rug can create a strong visual impact, the true magic of open floor plans lies in the ability to create a layered look by incorporating multiple rugs. This is especially effective when dealing with large spaces.
Think about it – you can define the living area with a large rug, then add a smaller, patterned rug beneath a cozy reading nook or a designated work area. This not only delineates zones but also introduces visual interest and a sense of flow throughout the space.

Image: barkandchase.com
Color and Texture: The Power of Visual Impact
When choosing your area rug, don’t underestimate the influence of color and texture. They play a crucial role in defining the mood and style of your open floor plan.
- Neutral Colors: A calming and versatile choice, neutral rugs offer a blank canvas to build upon with vibrant furniture and accessories.
- Bold Colors: For a statement-making impact, opt for a rug in a vibrant hue that complements your furniture and overall décor.
- Pattern and Texture: A patterned rug can add visual interest and create a focal point, while a textured rug can bring warmth and dimension.
Material Choices: Choosing Functionality and Longevity
Area rugs are a significant investment, so it’s essential to consider the material that best suits your lifestyle and needs.
- Wool: A classic choice known for its durability, luxurious feel, and natural stain resistance.
- Cotton: Affordable and easy to care for, cotton rugs are a good option for high-traffic areas.
- Silk: Adds a touch of elegance and sophistication to any space, but requires more careful handling.
- Synthetic fibers: Affordable, durable, and often stain-resistant, synthetic fibers are becoming increasingly popular in modern homes.
Expert Insights and Actionable Tips
“The key to using area rugs in open floor plans is to create visual separation while maintaining a sense of flow,” says renowned interior designer, [Insert Expert Name]. “Don’t be afraid to experiment with different sizes, shapes, and colors to find what works best for you.”
Here are some practical tips to consider:
- Think about traffic flow: Avoid placing rugs in areas with heavy foot traffic, as they can quickly show wear and tear.
- Consider the size of your furniture: Choose a rug that’s large enough to accommodate your furniture pieces comfortably.
- Don’t be afraid to mix and match: Different textures and patterns can add visual interest and create a unique and personal style.
- Layer with throws and pillows: Add warmth and texture with throws and pillows in coordinating colors.
Choosing Area Rugs For Open Floor Plan
Conclusion
Open floor plans offer a unique opportunity to create a dynamic and inviting space. By incorporating area rugs strategically, you can define zones, enhance style, and transform your open space into a place that’s both beautiful and functional. Remember, the key lies in understanding the power of rugs as design elements, choosing the right sizes, materials, and colors, and making informed decisions to create a space that truly reflects your personality and lifestyle.
This is just the beginning of your journey in exploring area rugs for your open floor plan. Continue to research, explore, and experiment, and you’ll soon transform your space into a haven of beauty and comfort. Are you ready to start your rug journey? Share your thoughts and experiences in the comments below!





